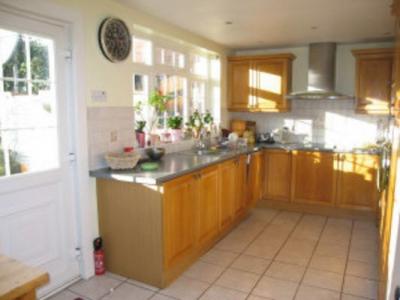Raleigh Drive, London N20 0UX
3 Bedroom Semi-Detached House, Fixed Price £679,000
Raleigh Drive
ENTRANCE: Porch leading to main front door, fully alarmed.
HALLWAY: Cupboards housing meters, radiators, built in cloakroom under stairs.
THROUGH LOUNGE: 9.66m x 4.20m ( 31'00 x 13'09 ) at widest point, double glazed front bay window and patio doors leading to back garden, tv, telephone and power points, two radiators, wooden flooring.
STUDY: 2.37m x 3.94m ( 7'09''x 12'11'') Door leading to utility room housing gas and electric meters, double glazed window overlooking front, radiator, wooden flooring.
KITCHEN: 5.74m x 2.75m (18'09 x 9'00) Neff cooker appliances, stainless steel sink unit, integrated washing machine and dishwasher, built in microwave, door opening to garden and patio, marble flooring, radiator and spotlights.
1st FLOOR LANDING: Access to loft with light, wooden flooring.
BEDROOM 1: 3.76m x 4.74m (12'04''x 15'07) into bay, coved ceilings, wooden flooring, power points, double glazed window overlooking front.
BEDROOM 2: 3.63m x 4.41m (11'11''x 14.06) into bay, double glazed window overlooking rear aspect, coved ceilings, power points, wooden flooring, radiator.
BEDROOM 3: 2.21m x 2.41m (7'03 x 7'10) double glazed window, radiator, power points, coved ceilings, wooden flooring,
BATHROOM: 2.22m x 2.66m (7'03''x 8'08'') double glazed window, three piece suite, fully tiled walls, tiled flooring and extra shower cubicle.
GARDEN: 100 Ft Approx
TENURE: FREEHOLD
VIEWING IS STRICTLY BY APPOINTMENT VIA C.P.PAPAS PROPERTY CENTRE ON
020 7263 3367
Important: Electrical and gas appliances have not been tested by C.P.Papas and we recommend that you instruct a surveyor to ensure the property is in sound structural order and that equipment, fittings, services etc. are in working order or fit for their purpose and also a solicitor to verify the tenure and title of the property.
Misrepresentation Act: These descriptions and measurements do not form any part of any contract and whilst every effort has been made to ensure accuracy this cannot be guaranteed.
Please visit our website www.cppapas.co.uk
Map & Directions
Please click here to view a location map of the property, together with directions.
Property Schedule
Currently unavailable. Please check back later.

This property is marketed by C P Papas Property Centre (View Profile).
Please contact C P Papas on 020 7263 3367 if you wish to arrange a property viewing or require further information. Alternatively, you can email the agent.







